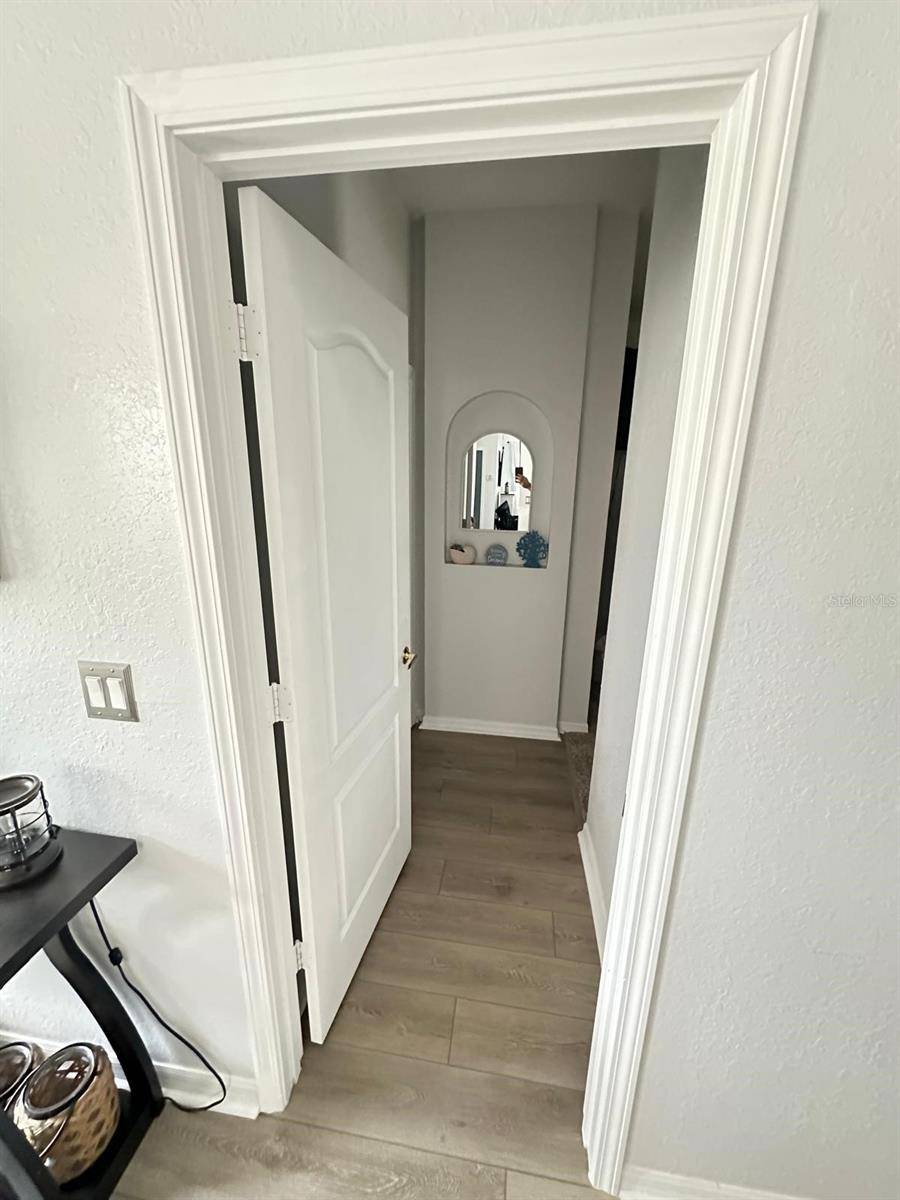6003 LIVE OAK DR Winter Haven, FL 33880
4 Beds
2 Baths
1,907 SqFt
UPDATED:
Key Details
Property Type Single Family Home
Sub Type Single Family Residence
Listing Status Active
Purchase Type For Sale
Square Footage 1,907 sqft
Price per Sqft $194
Subdivision Oak Preserve Ph 02
MLS Listing ID S5130762
Bedrooms 4
Full Baths 2
Construction Status Completed
HOA Fees $235/ann
HOA Y/N Yes
Annual Recurring Fee 235.0
Year Built 2006
Annual Tax Amount $1,802
Lot Size 0.450 Acres
Acres 0.45
Property Sub-Type Single Family Residence
Source Stellar MLS
Property Description
Welcome to this beautifully maintained 4-bedroom, 2-bath home nestled on a pie-shaped 0.45-acre fenced lot, offering exceptional privacy and room to roam.
As you step inside, you're welcomed by a spacious foyer that flows into a cozy sitting area and a formal dining room—perfect for entertaining or enjoying family meals. The open-concept kitchen features a breakfast nook and overlooks the main living area, creating a warm, connected atmosphere ideal for casual dining and conversation.
The private master suite is a true retreat, boasting a large en suite with dual vanities, a soaking tub, a walk-in shower, and a generous walk-in closet. The split floor plan ensures privacy, with three additional bedrooms situated on the opposite side of the home.
Enjoy soaring high ceilings throughout, adding a bright and airy feel to every room.
Step outside to your outdoor oasis—a covered, paved lanai perfect for grilling and entertaining, a large fenced backyard with plenty of room to play or garden, and a shed for extra storage.
Additional highlights include:
New roof (2021)
2-car garage
Interior laundry room
Move-in ready condition
Don't miss your chance to own this incredible home that blends space, style, and functionality in a quiet, established neighborhood. Schedule your private showing today!
Location
State FL
County Polk
Community Oak Preserve Ph 02
Area 33880 - Winter Haven/Eloise/Jpv/Wahnetta
Interior
Interior Features Ceiling Fans(s), Walk-In Closet(s)
Heating Central
Cooling Central Air
Flooring Luxury Vinyl
Fireplace false
Appliance Dishwasher, Disposal, Microwave, Refrigerator
Laundry Inside
Exterior
Exterior Feature Sidewalk
Garage Spaces 2.0
Utilities Available Cable Connected
Roof Type Shingle
Attached Garage true
Garage true
Private Pool No
Building
Lot Description Cul-De-Sac, Oversized Lot
Story 1
Entry Level One
Foundation Slab
Lot Size Range 1/4 to less than 1/2
Sewer Public Sewer
Water Public
Structure Type Block
New Construction false
Construction Status Completed
Others
Pets Allowed Yes
Senior Community No
Ownership Fee Simple
Monthly Total Fees $19
Acceptable Financing Cash, Conventional, FHA, VA Loan
Membership Fee Required Required
Listing Terms Cash, Conventional, FHA, VA Loan
Special Listing Condition None
Virtual Tour https://www.propertypanorama.com/instaview/stellar/S5130762

GET MORE INFORMATION





