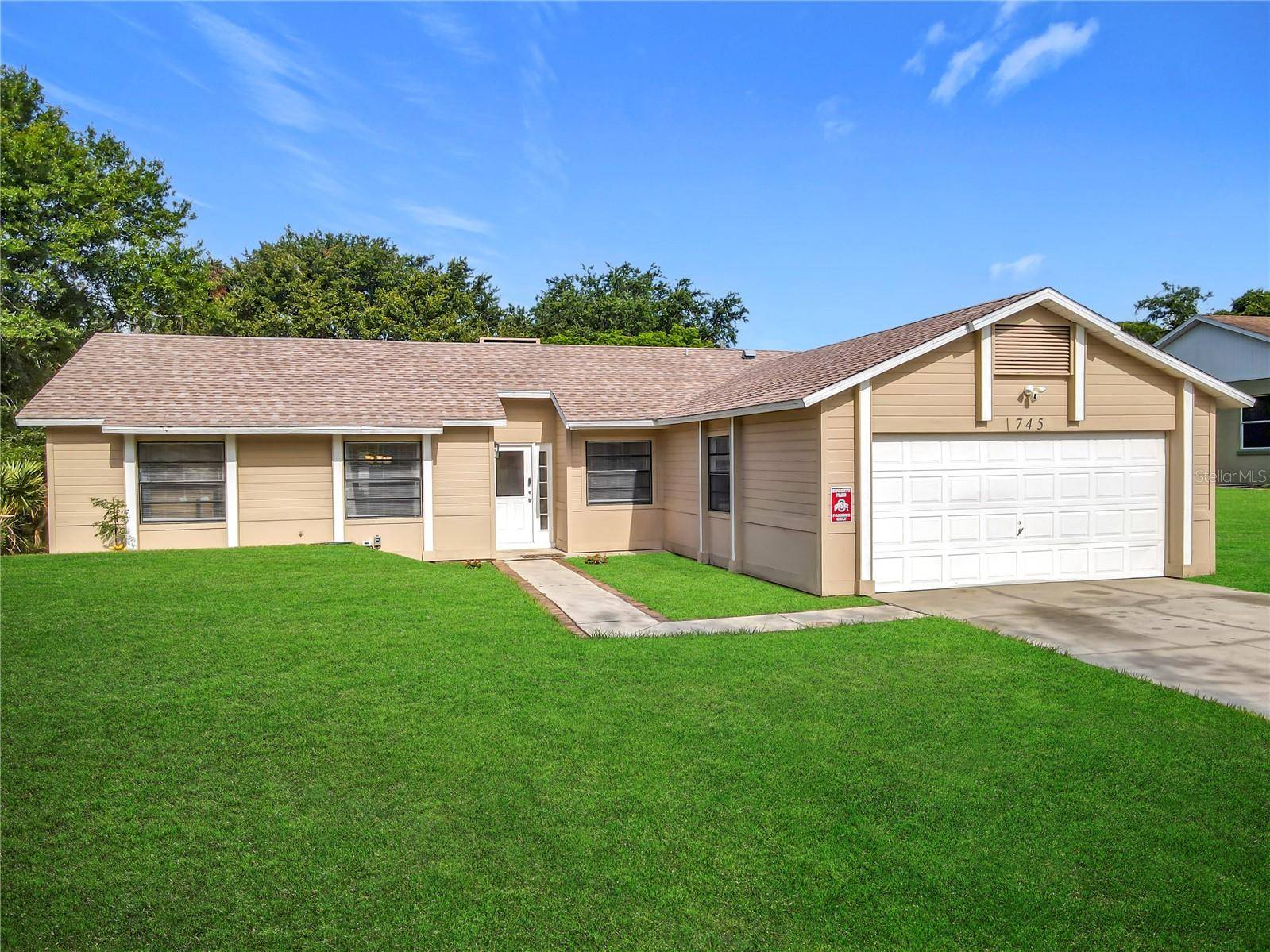745 MENTMORE CIR Deltona, FL 32738
3 Beds
2 Baths
1,326 SqFt
UPDATED:
Key Details
Property Type Single Family Home
Sub Type Single Family Residence
Listing Status Active
Purchase Type For Sale
Square Footage 1,326 sqft
Price per Sqft $241
Subdivision Deltona Lakes Unit 41
MLS Listing ID O6326612
Bedrooms 3
Full Baths 2
HOA Y/N No
Year Built 1986
Annual Tax Amount $4,244
Lot Size 10,018 Sqft
Acres 0.23
Property Sub-Type Single Family Residence
Source Stellar MLS
Property Description
This beautifully remodeled 3-bedroom, 2-bath Deltona home is move-in ready and packed with upgrades! Featuring a 2023 roof, new water heater, new luxury vinyl plank and tile flooring, fresh paint, and updated baseboards throughout. The open-concept layout includes vaulted ceilings and a cozy family room with a wood-burning fireplace finished in whitewashed brick.
The kitchen is a showstopper with brand-new white shaker cabinets, granite countertops, stainless steel appliances, and two large pantries. Enjoy a formal dining room off the foyer and a spacious living area that opens to a screened-in porch—perfect for relaxing or entertaining.
The primary suite offers a large double closet, ceiling fan, and a fully updated private bath. Both secondary bedrooms have new fans and oversized closets. Bathrooms feature new vanities with granite, updated fixtures, and lighting.
Other highlights include:
2-car garage with opener
Oversized backyard and generous side yard
No HOA and not in a flood zone
All kitchen appliances, washer, and dryer included
East-facing front, septic system replaced in 2023
Located in a wonderful neighborhood with truly the best neighbors
Convenient to shopping, beaches, and major highways—don't miss this one!
Your Home Is Waiting for You! Fully Updated with 2023 Roof, No HOA & Amazing Neighbors
As you pull up, you'll immediately appreciate how well-maintained and lovingly cared for this home is. The sellers adore their home and are only moving due to a job transfer—giving you the opportunity to own this beautifully updated 3-bedroom, 2-bath block home in Deltona with no HOA and not in a flood zone.
Step inside and fall in love with the open-concept layout, vaulted ceilings, and luxury vinyl plank and tile flooring throughout. The spacious kitchen features a center island, new white shaker cabinets, granite countertops, stainless steel appliances, and two large pantries. The family room is bright and airy, with soaring ceilings and a charming wood-burning fireplace—perfect for cozy nights in. Just off the foyer, you'll find a formal dining space that is open yet distinct, ideal for hosting.
On one side of the home is your private primary suite, featuring a walk-in closet and an updated ensuite bathroom. On the opposite side are two generously sized bedrooms, both with new ceiling fans and oversized closets. Both bathrooms have been tastefully remodeled with granite-topped vanities, updated fixtures, and lighting.
As you go out your brand-new sliding doors onto the screened-in patio, you'll appreciate the fully fenced yard and how the neighbors also take great pride in maintaining their homes and yards—adding to the peaceful charm of this wonderful neighborhood.
Additional features include:
2023 roof and septic replacement
New water heater and baseboards
Washer and dryer included
2-car garage with opener
East-facing front for beautiful morning light
Located in a quiet neighborhood with truly the BEST neighbors
Close to shopping, beaches, and major highways—this home is a rare find that blends comfort, convenience, and charm. Come see it today—your home is waiting for you!
Location
State FL
County Volusia
Community Deltona Lakes Unit 41
Area 32738 - Deltona / Deltona Pines
Zoning R-1
Interior
Interior Features Ceiling Fans(s), Eat-in Kitchen, High Ceilings, Open Floorplan, Primary Bedroom Main Floor, Thermostat, Vaulted Ceiling(s), Walk-In Closet(s)
Heating Central
Cooling Central Air
Flooring Luxury Vinyl, Tile
Fireplaces Type Living Room, Wood Burning
Fireplace true
Appliance Dishwasher, Disposal, Dryer, Ice Maker, Microwave, Range, Refrigerator
Laundry In Garage
Exterior
Exterior Feature Sidewalk
Garage Spaces 2.0
Utilities Available Cable Connected, Electricity Connected, Water Connected
Roof Type Shingle
Attached Garage true
Garage true
Private Pool No
Building
Entry Level One
Foundation Slab
Lot Size Range 0 to less than 1/4
Sewer Septic Tank
Water None
Structure Type Block
New Construction false
Schools
Elementary Schools Osteen Elem
Middle Schools Heritage Middle
High Schools Pine Ridge High School
Others
Senior Community No
Ownership Fee Simple
Acceptable Financing Cash, Conventional, FHA, VA Loan
Listing Terms Cash, Conventional, FHA, VA Loan
Special Listing Condition None
Virtual Tour https://www.propertypanorama.com/instaview/stellar/O6326612

GET MORE INFORMATION





